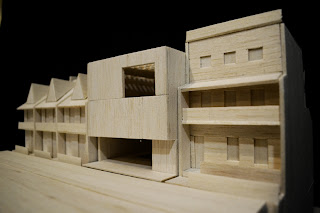 | |||||
| Site Model progress from left to right |
 |
| 1:100 model |
 | ||||||
| 1:100 model |
 |
| 1:100 model |
 |
| 1:50 sectional model |
 |
| 1:50 sectional model |
 |
| Perspective renderings |
Drawings
 |
| Elevation and site plan |
 |
| Underground floor plan |
 |
| Ground floor plan |
 |
| First floor plan |
 |
| Second foor plan |
 |
| Sections |
No comments:
Post a Comment